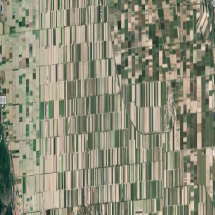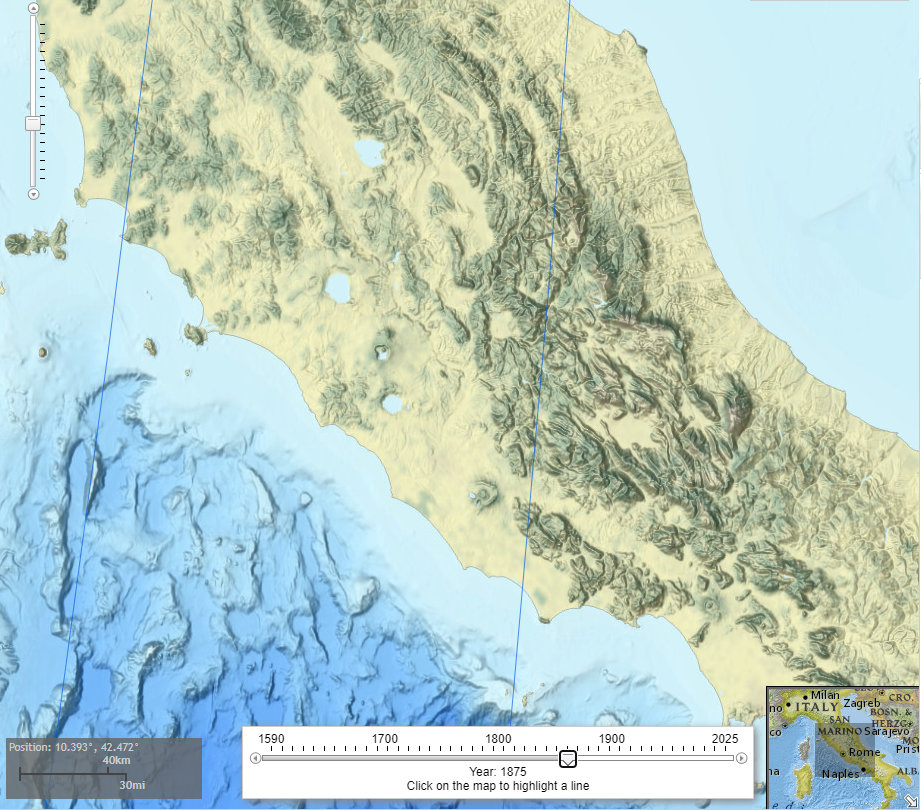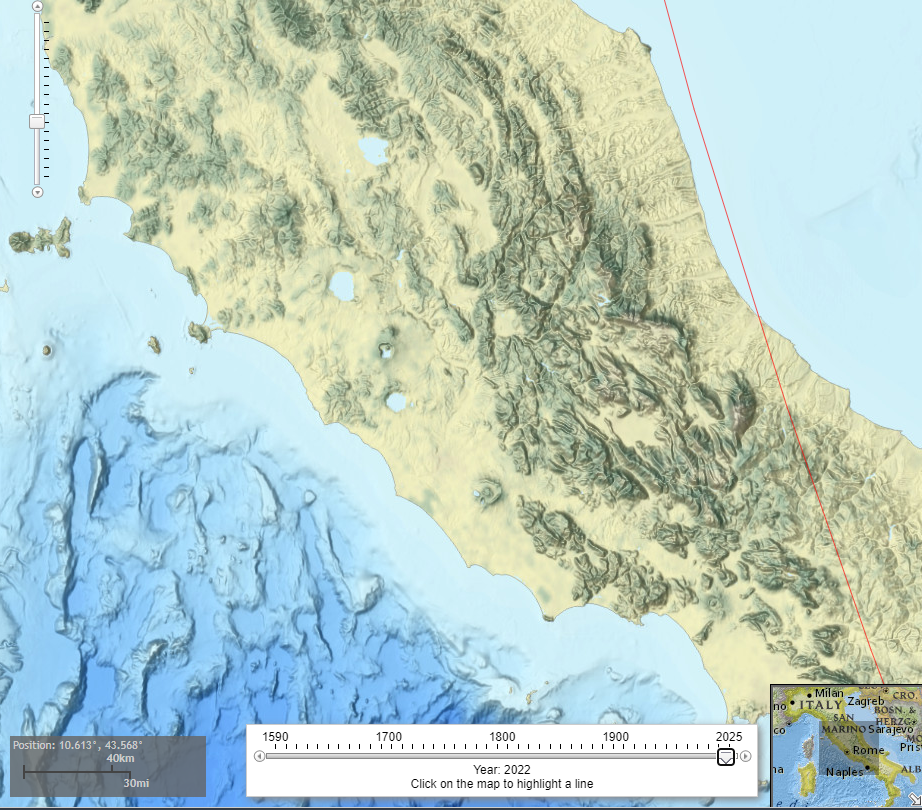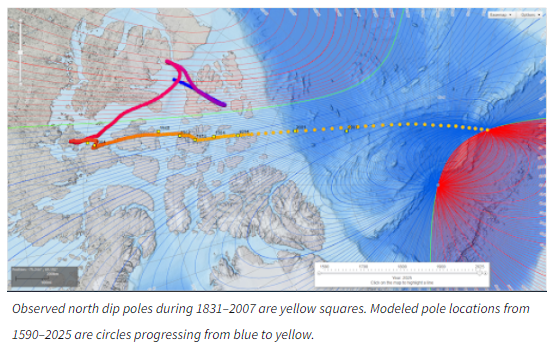There is a second, older map showing a proposed grid in
Leon de Rotrou: Prosciugamento del Lago Fucino eseguito dal principe D. Alessandro Torlonia: Confronto tra l'emissario di Claudio e l'emissario Torlonia, Firenze 1871.
Google Lens finds one other version of this map. Its resolution is not really better, but the coloring helps a bit.
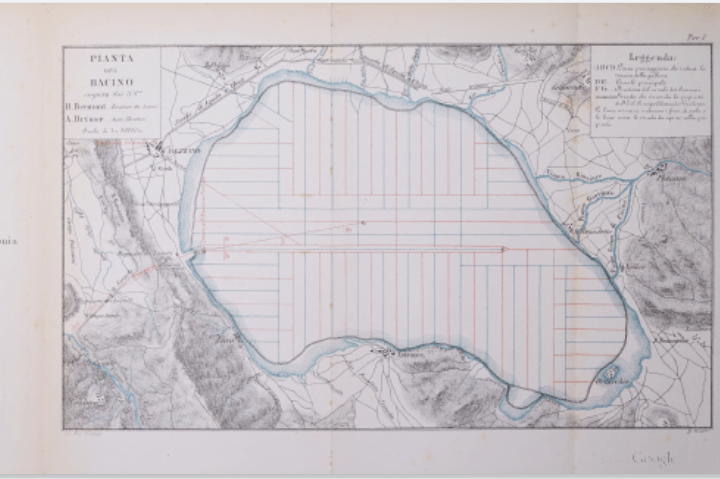
The descriptive text of de Routrou talks of a line FG that the author speculates was the direction of the antique feeder canal, while the modern one (already built), extended in the direction DE. It seem these are the lines extending from the western side of the map, the red one diagonally versus NE being the "antique" FG, while the blue one between the parallel streets is the "canale principale" of your map.
Work on that canal had started in 1871. While the inlet to the modern tunnel was finished, drainage was interrupted between February 1868 and January 1870. Alexandre Brisse, Léon de Rotrou: Desséchement du lac Fucino, execute par S.E. le prince Alexandre Torlonia: précis historique et technique, Rome 1876, p. 188 gives numbers for the level of the lake. In 1868, it stood 20.28m above datum and raised again to 21.85m in 1870. Your map shows these datum lines, and they are less then halfway to where the first north-south irrigation ditch would be. Everything east of that would still have been under water.
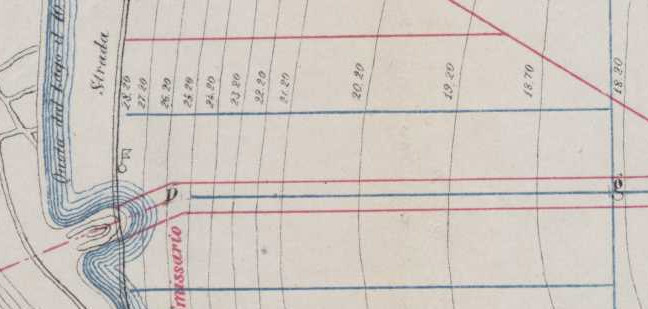
The pumping station which today is situated at Borgo Ottomila, is not included in the older map, and the eastern terminus was never realised. If you look closely, it seems that the blue line of the principal channel at its western end is not exactly parallel to the surrounding streets, but more to the south. If you connect the outermost points, the misallignment to the grid lines is less than 0.2°, but if you only look at the part west of the first north-south irrigation ditch, you could opine that it is more slanted there. (Note that by neccessity the channel was built from west to east, following the lowering of the lake's water level during its draining.)
That leads me to the speculation: In de Routrou's planing, the grid of roads and irrigation channels was alligned to the cardinal directions. But for reasons unknown, the main drainage channel turned out to be misalligned. Or, de Routrou noticed that and planned a slight curve to the right while extending the channel to correct, but that curve was never built. Then, it seemed to be more convenient to use the direction of that main axis to realise the grid, going perpendicular from its direction.
120km of roads and 100km of drains (pp. 191–192) were already built at the time Brisse and de Rotrou wrote their 1876 report. They describe the grid like this in comments (p. 275) to another map of the estate. (The plates were published in a separate tome, which has not been digitized. There are some low-res photos, but none of this map I could identify):
In the Eastern and Western parts of the estate the roads and the drains follow a direction parallel to the central canal. Those opened in the Northern and Southern parts are likewise parallel to each other, but run at right angles to the central collector into which the drains discharge their water.
Obviously, this only transforms the question to "why is the channel misaligned?"
Equal distances and right angles might also have been a marketing tool. As Leon de Routrou, who was the chief adminstrator of the project company writes:
The houses intended for the habitation of the farmers are also distributed regularly over the entire surface of the basin..., [each] having 25 hectares of land attached. It is not necessary here to examine the reasons which determined such a distribution of the land, which in itself is suitable for facilitating good cultivation, since the same can be easily understood by everyone.

